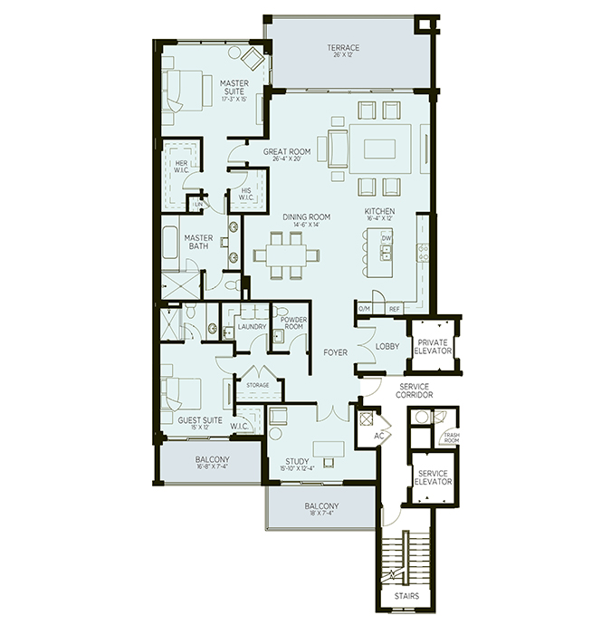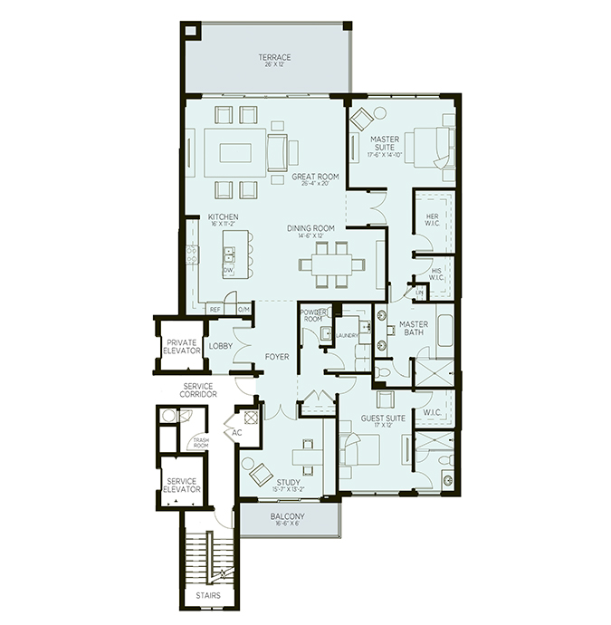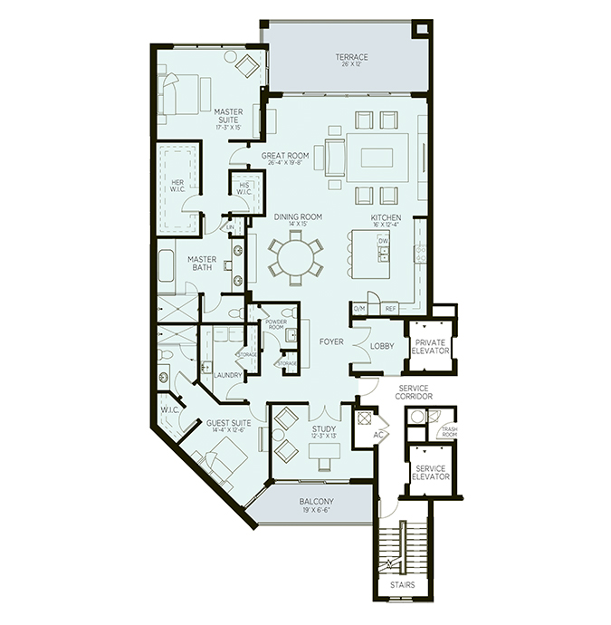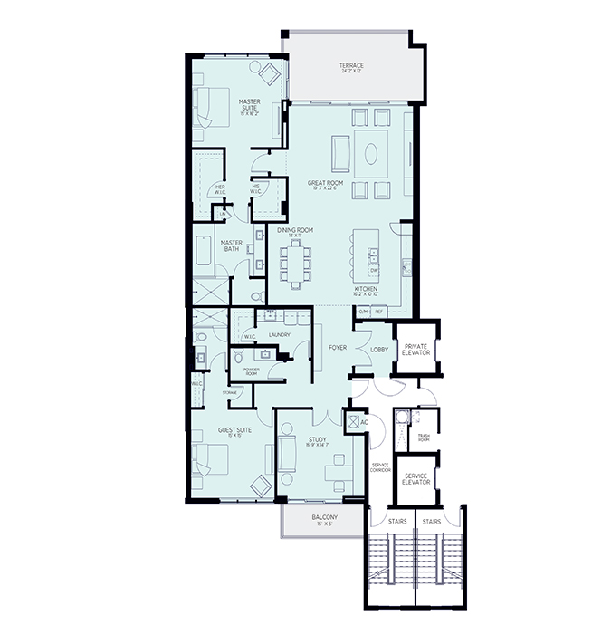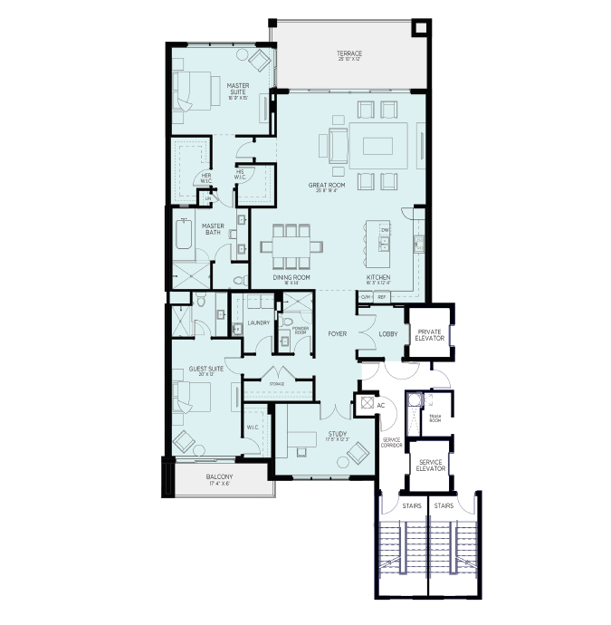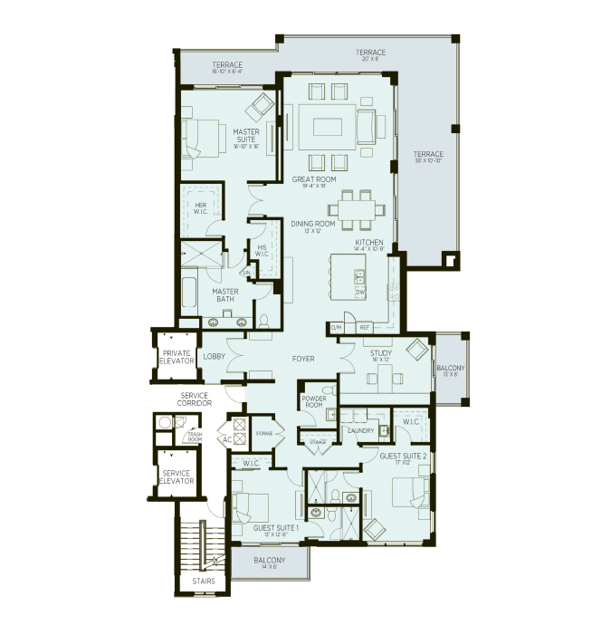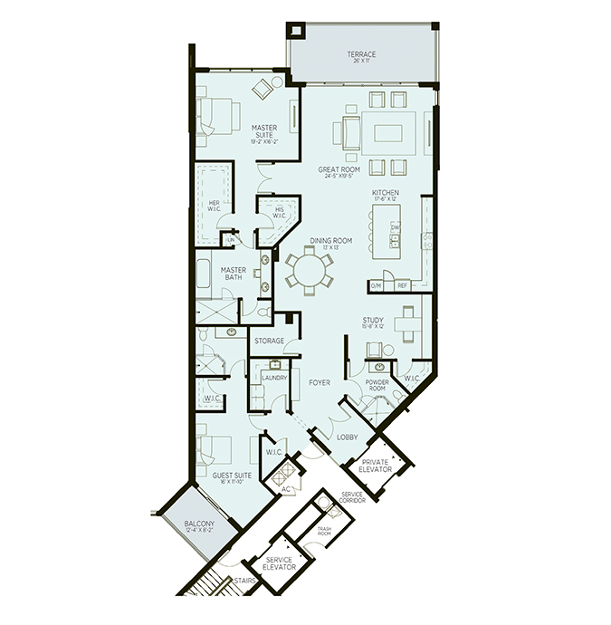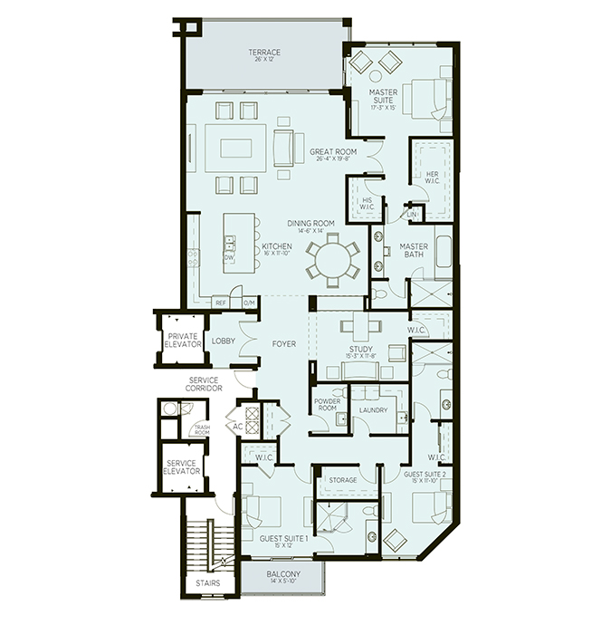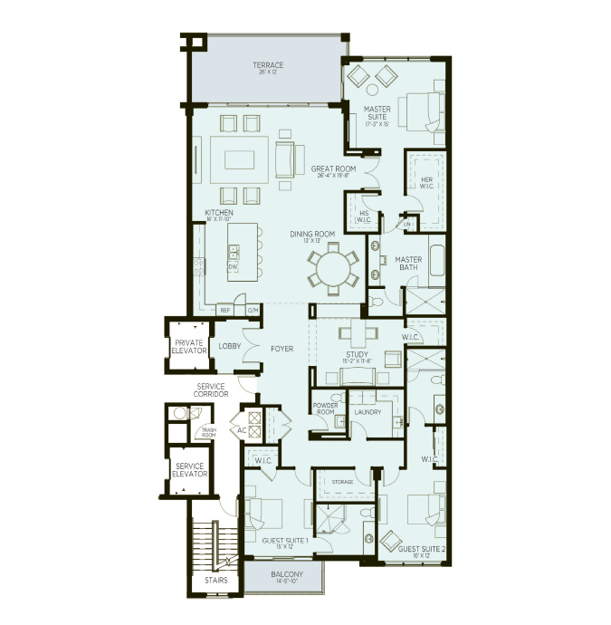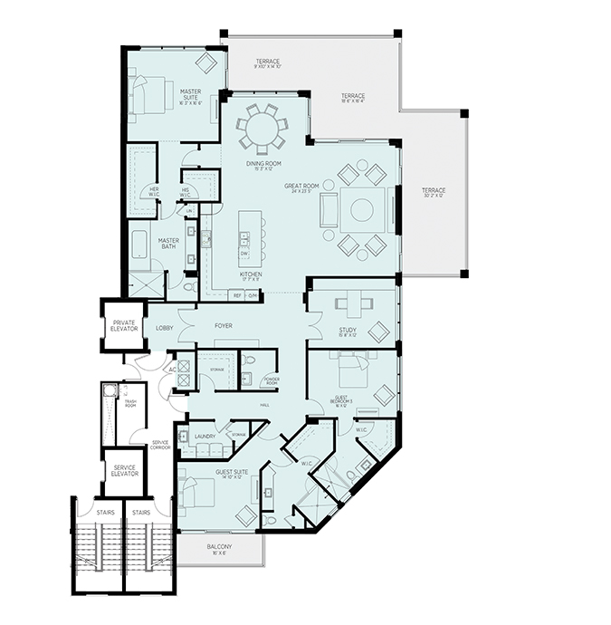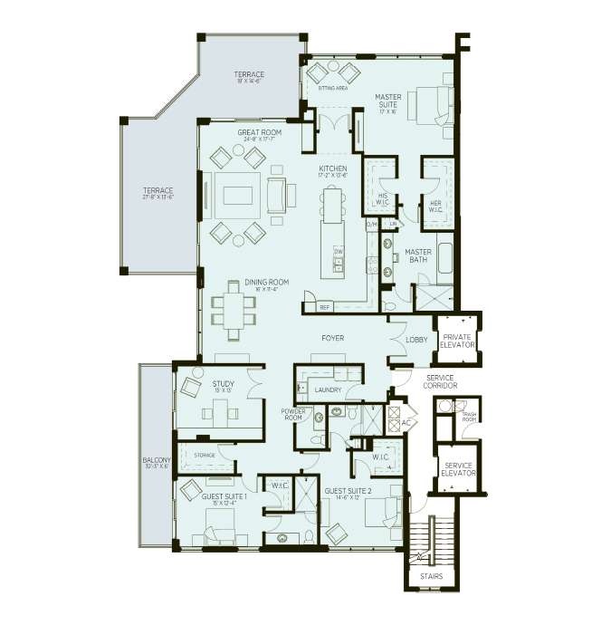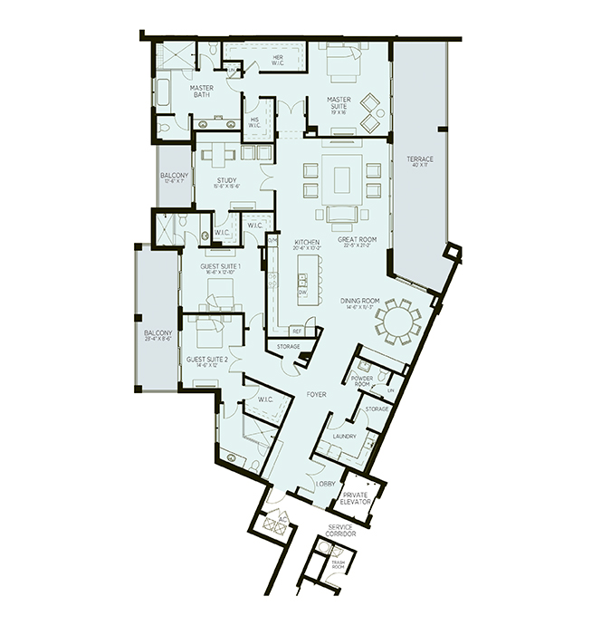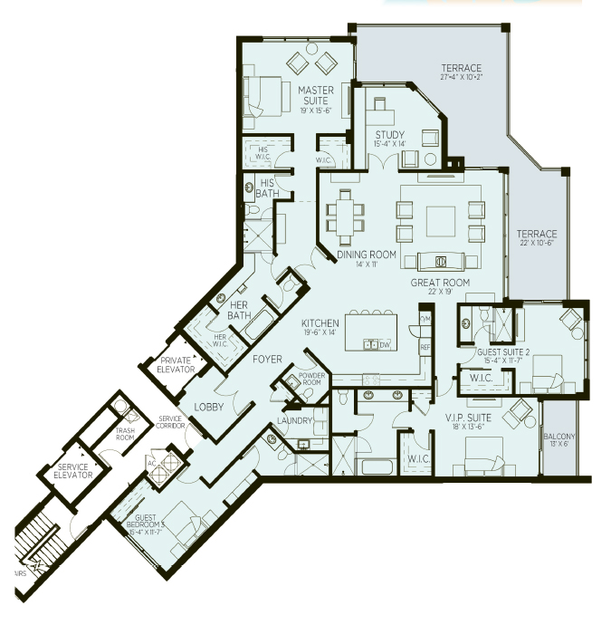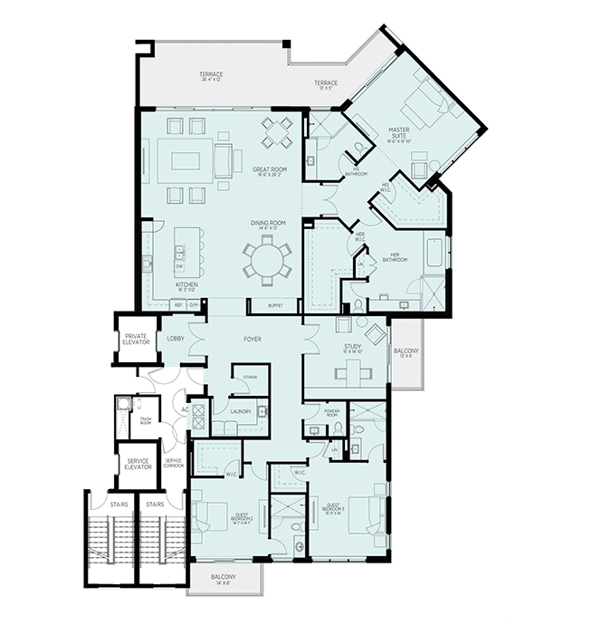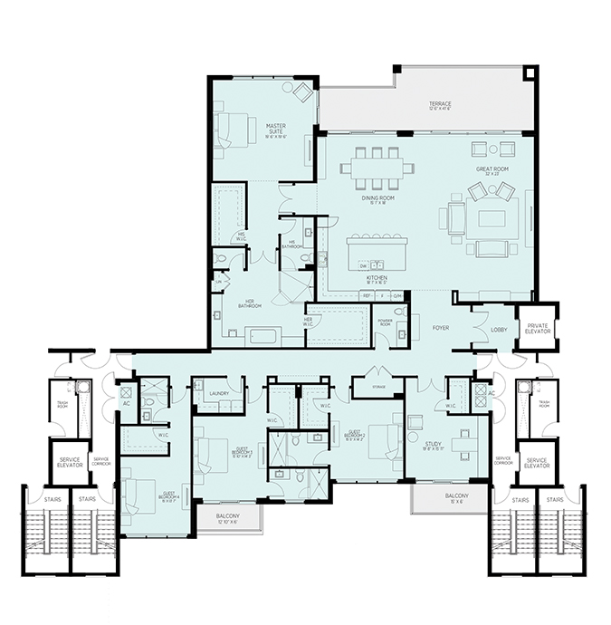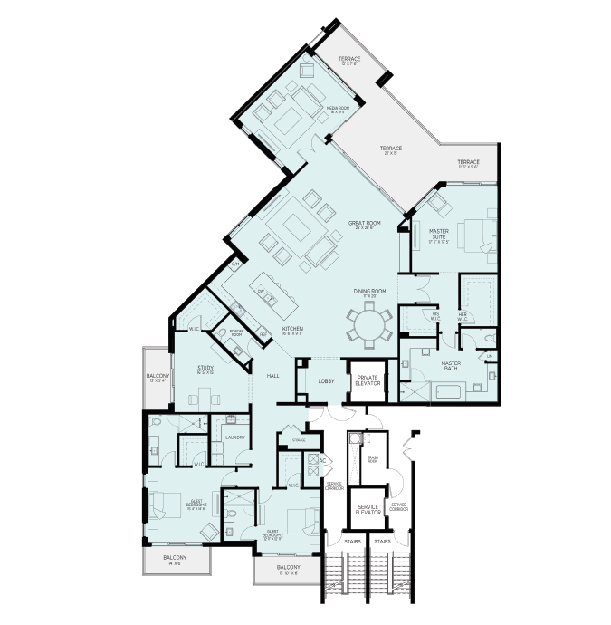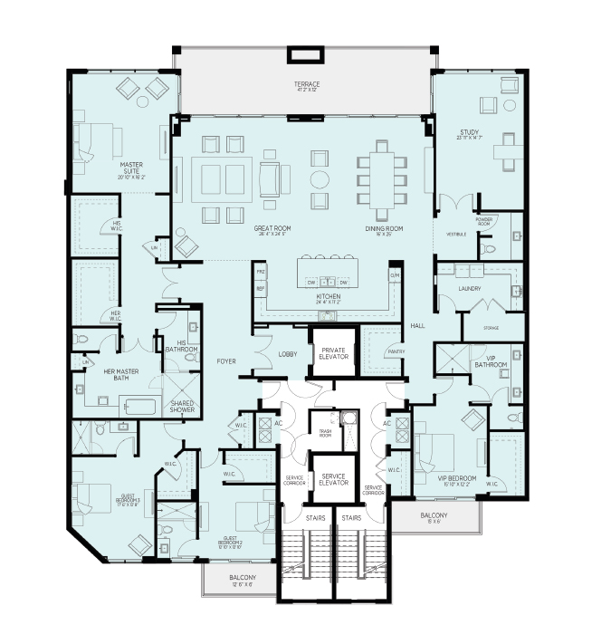AZURE RESIDENCES
Relaxing moments overlooking the Waterfront – Residents can stroll the waterfront or enjoy seating under the shade of the trees and many bougainvillea-covered pergolas. At Azure, the sun rises and sets over a panorama of water. 101 grand residences within two, mid-rise buildings. The community site encompasses 14-acres of lushly landscaped gardens and tree canopies that wrap a sparkling harbor with docks for yachts up to 120 feet. Azure residents can dock their yacht in their own backyard.
FLOORPLANS
Residence Features
- Panoramic Marina Views
- A privately-keyed elevator to residence
- Oversized covered and tiled terraces with glass balcony rails
- 9’10” ceilings in living areas and master suite
- 24″ square porcelain tile flooring in living areas, kitchen and baths
- Architectural grade cabinetry with refrigerator and dishwasher panels
- Kitchen island with quartz style top and waterfalls
- Island workstation with seating
- Gracious master suites with his and her walk-in closets
- Glass enclosed shower with hand held Grohe spray in master
- Under mounted sinks with Grohe fixtures
- Expansive vanity mirrors
- Quartz styled vanity top and tub deck
- Oversized soaking tub with hand held Grohe spray
- Private water closets with
- Kohler elongated toilets
- Laundry room with large capacity washer and dryer, tub and upper cabinets
- Smart technology ready
- Access to service elevator for every residence
- Individually engineered central air-conditioning
- Open kitchen with Thermador refrigerator/freezer, convection oven, microwave, cooktop dishwasher and disposal
